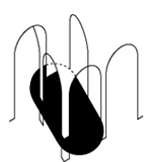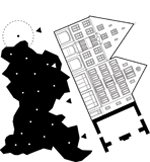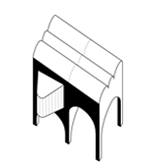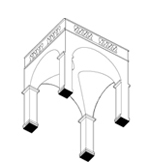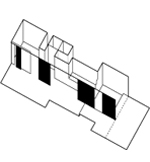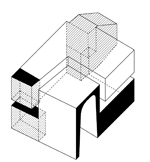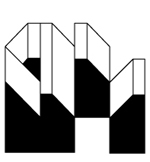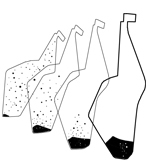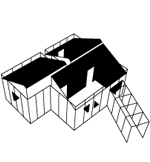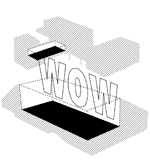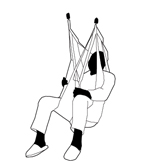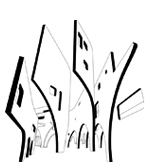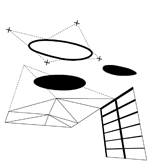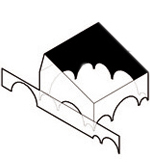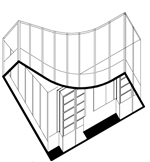Big Family / A new taxonomy for the contemporary worker
The project is a proposal for a new housing typology that responds to the
living patterns of the contemporary worker, what is commonly referred to as the
"creative worker". With the growth of the information and
creative industries, the "creative worker" can no longer be confined
to the old cliché of the marginal and idle artist or designer. Barcelona has
been a paradigmatic city in the perpetuation of this myth. Especially in its
efforts to attract this social subject to peripheral and underdeveloped parts
of the city as part of a controversial gentrification process.
Our
intervention aims at providing solutions for the reintroduction of this social
subject in the center of the city, by means of a new housing typology that
addresses the conditions of that worker in a less mythologized way; taking into
consideration his precarious social and economic conditions but also his
increasingly central role in the economy of the contemporary city.
We start from
the fact that space in Eixample is available, or more precisely, that it is not
exploited efficiently (see diagram x). The abundance of space in Eixample
results from the emerging reality that the dominant single family typology is
no longer appropriate for the needs of the contemporary city. Hence a rearrangement
of the spaces and spatial practices of the typical Eixample apartment building
is a necessary starting point for the introduction of this new social suject.
1-Loggias
Redistributed along the street facade of the
building in a way that reflects the distribution of the sharing spaces, the new
common spaces. Since these loggias have lost
2-Common Space
2-Common Space
Derived from what used to be the living and dining area. It is separated from the street by the new Loggias and
from the Super Patio and the rest of the building by a translucent wall of
storage space. Stripping the existing rooms of wall partitions, furniture, and
old finishes, unifies the spaces and allows for maximum flexibility of use.
3-Super Patios
3-Super Patios
Enlarged and enhanced versions of the
existing patios, dividing the building into two clearly separate sections. The
space of the patios is expanded to embrace the existing vertical circulation
turning it into a central architectural feature instead of a residual space.
4-Living Quarters
4-Living Quarters
Medium size studio of 1 or 2
bedrooms. It is a generous version of a studio, allowing for comfortable living
with an efficient use of space.
5-Interior Balconies
5-Interior Balconies
Function as a common and open space
for the community of the block. They run across the interior facade of
the bloc and connect the different apartments, re-opening them to the under
used interior courtyard and rooftops of the block. The generous dimensions and
flexibility of the space allow for a wide range of activities.
Adrià Escolano
Adrià Escolano
+
Bechara Malkoun


