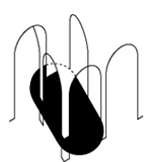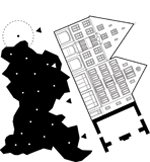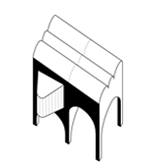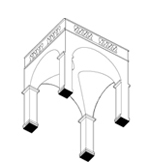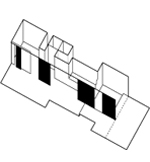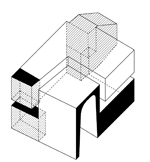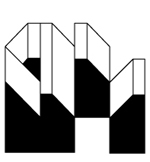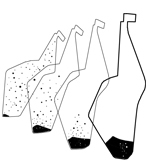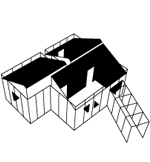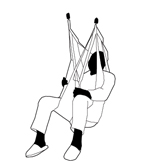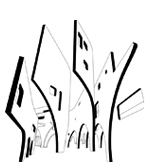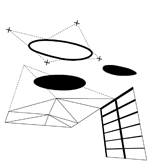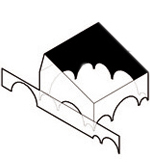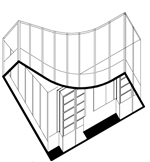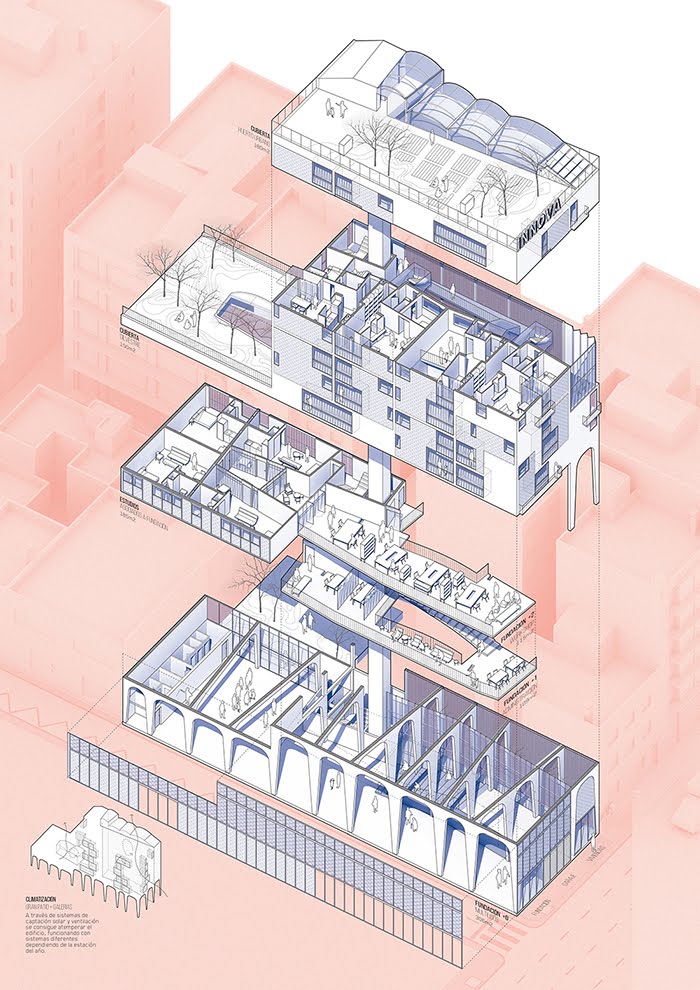FOUNDATION
Poble Nou Lab
The Building ground floor expands on its maximum height to create a flexible
uses space able to hold commissioned activities related to the neighbourhood.
DUPLEX DISTRIBUTION
Apartment height shring
To counterbalance the reduced slab distance at 2.5 meters we propose a housing
development in height, generating a double space on the living room.
TIPOLOGICAL EVOLUTION
Luxury space
The typology is composed by three elements: - Basic space in first floor -
Workshop in second floor - Luxury space in second floor.
This space allows the system to mutate
as an open structure.
VERNACULAR RETHOUGHT
Eixample sXX vs sXXI
Modified traditional elements:
Gound floor plinth, Galeries, Patios,
Long first floor balconies and horizontal roof.
FLEXIBLE STRUCTURES
Diaphanous spaces + Centralized cores
Instalations, service spaces and storage are organized in a central core wall
allowing dwellings to liberate space for further flexibility.
STRUCTURE
Concrete + Metalic + Wood
There are different degrees of flexibility depending on the programmatic necessities:
Consolidated for ground floor, lightweight for housings
and self-build pieces for each apartment.
SHARED SPACES
Gardens + Patios + Courtyards + Rooftop
All shared spaces create a continuous space along different landscapes,
allowing better neighbours interactions.
ECONOMIC MANAGEMENT + ADDED VALUE
Tangible /Intangible
Foundation Space created to export Solvia’s brand and innovation.
Adrià Escolano
+
#
- Restricted competition


